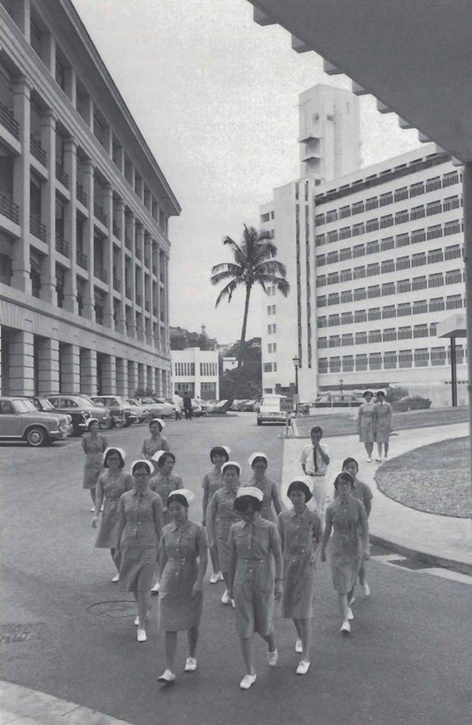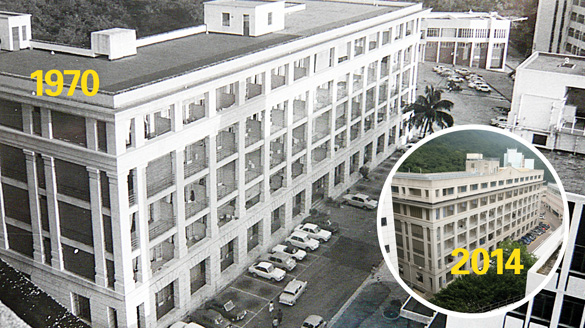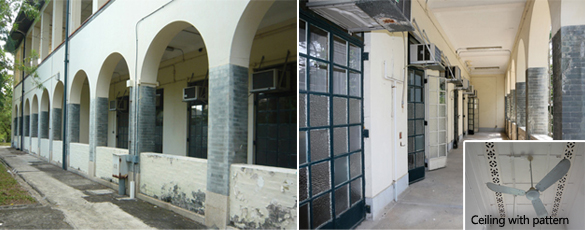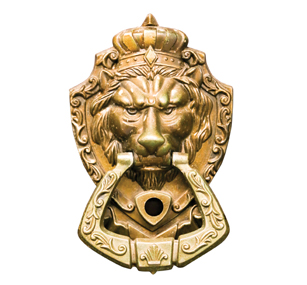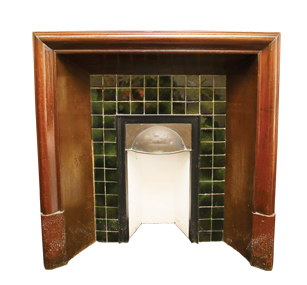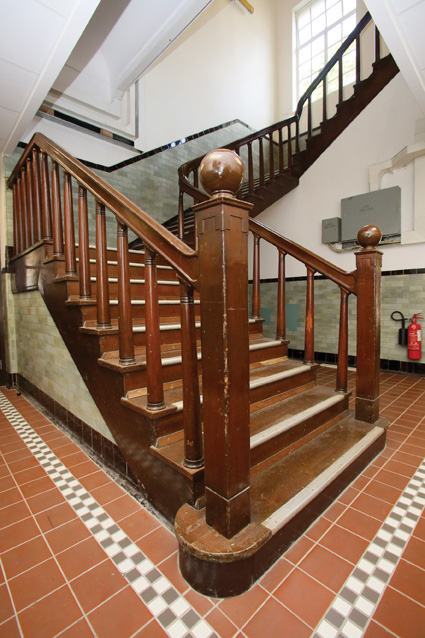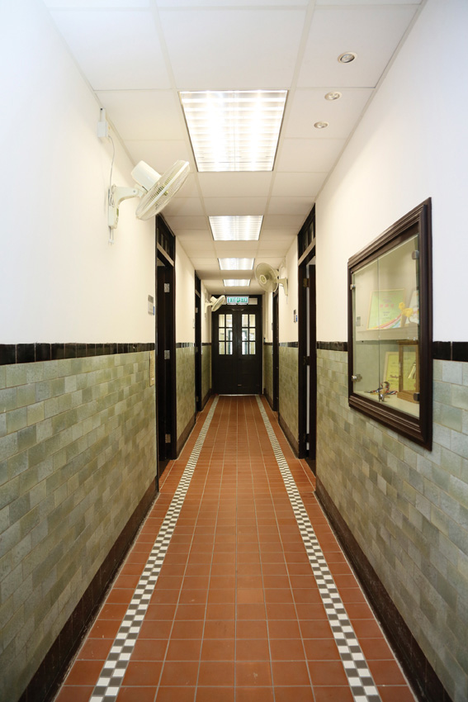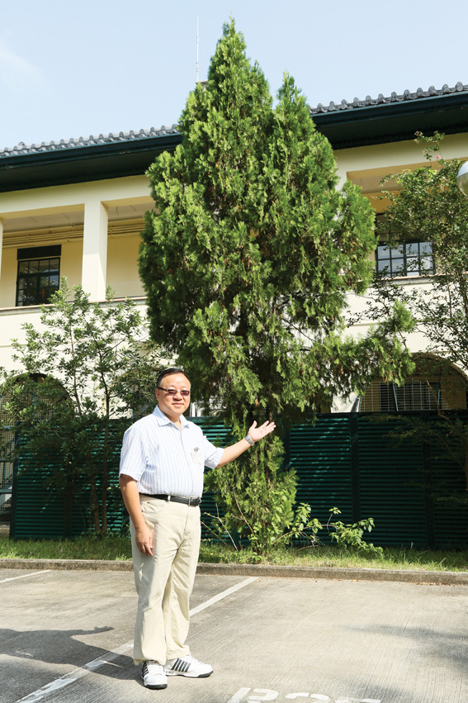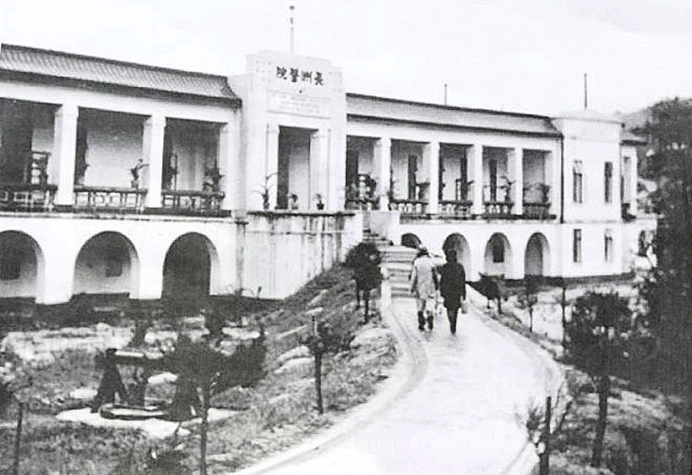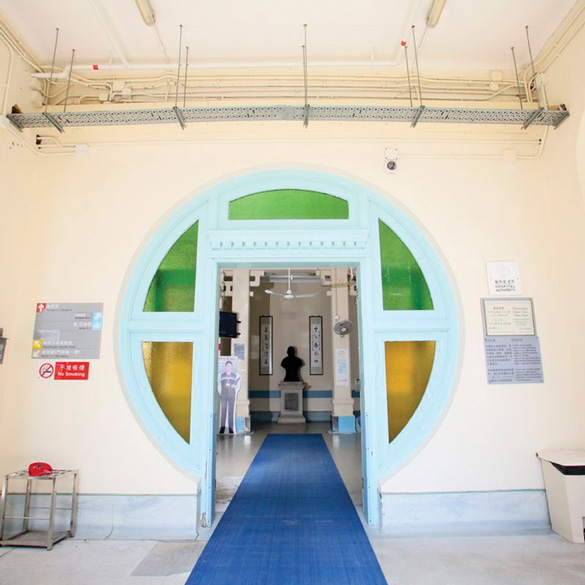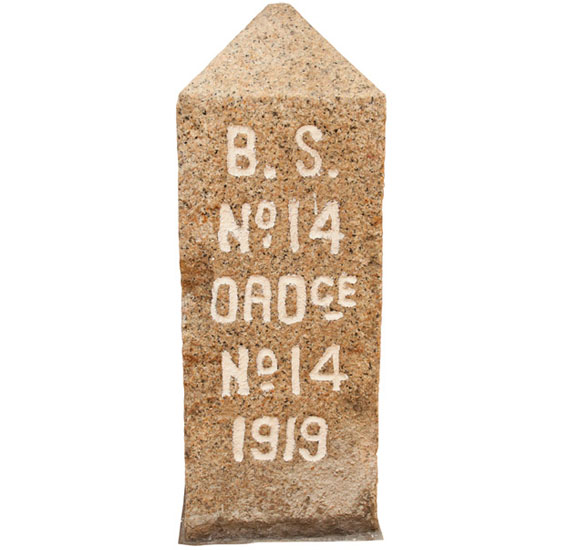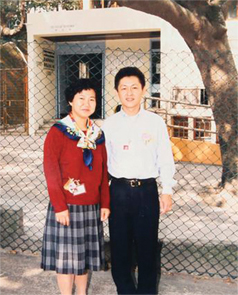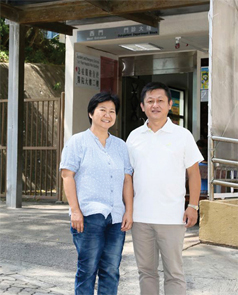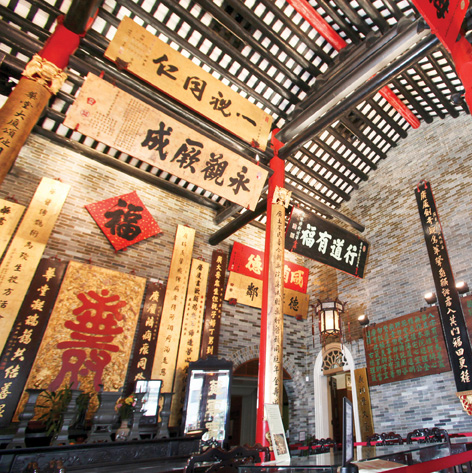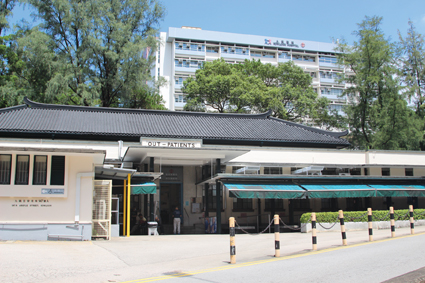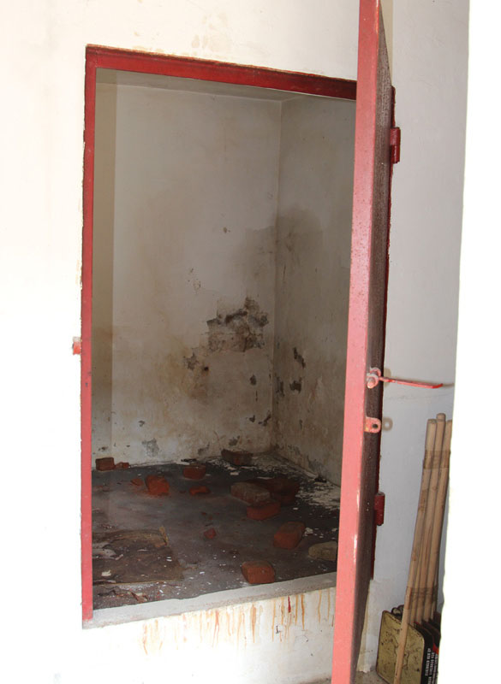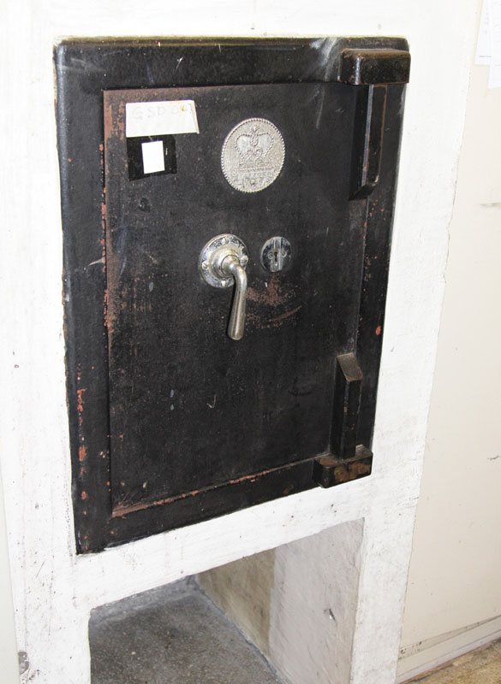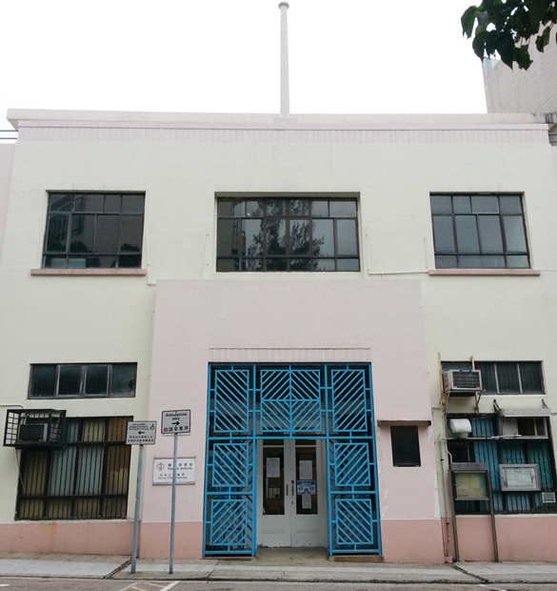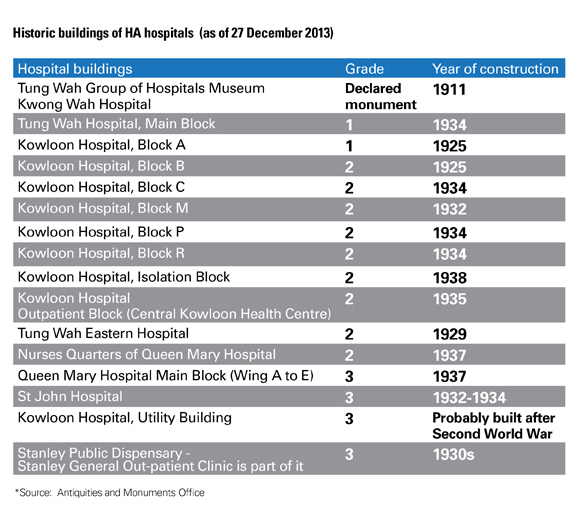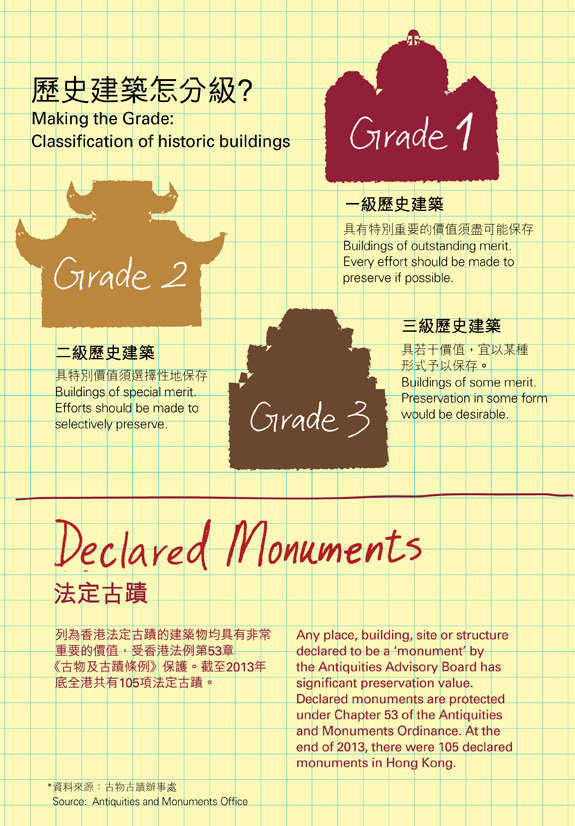Tung Wah Group of Hospitals tell history with style
Tung Wah Museum (Declared Monuments)
Main Block of Tung Wah Hospital (Grade 1)
Tung Wah Eastern Hospital (Grade 2)
Any discussion of historically significant hospital buildings in Hong Kong has to include the Tung Wah Group of Hospitals – particularly the Tung Wah Museum building at Kwong Wah Hospital (KWH), Tung Wah Hospital and Tung Wah Eastern Hospital.
Originally serving as the lobby of KWH in 1911, Tung Wah Museum is characterised by its blend of Chinese and Western architectural features – from the exquisitely carved floral and auspicious motifs on its wooden eaves to the camelback truss system along its verandah. Most of the Western architectural elements – which also include bull’s eye and segmented-arch windows – are found on the building’s side and rear elevations.
Stephen Lai, Department Operations Manager of Department of Neurosurgery at KWH, reveals that the Museum is also the venue for a little-known ritual that is held twice a year. “Every summer and autumn, our Hospital Chief Executive and the senior management attend a ceremony to honour Shennong, which known as the ‘Divine Farmer’ and often referred to as the God of Chinese herbal medicine, and to pray for the good health of colleagues and patients. It’s also an expression of our deep affection for KWH.”
Cheng Chiu-chun, Department Operations Manager of KWH’s Department of Medicine & Geriatrics; and Ngai Wing-yee, Department Operations Manager of the Department of Anaesthesiology and Operating Theatre Services, have both worked at KWH for nearly 40 years. “At the very beginning, the second floor of the temple was used as a classroom for nursing students. But by the time we joined the hospital, it had already been converted into offices,” they say.
Tung Wah Hospital and Tung Wah Eastern Hospital also boast their own unique styles. Completed in 1872, the Tung Wah Hospital building still retains a traditional Chinese look, including the wide array of large porcelain plaques that are displayed in the hall. And being built nearly 60 years later in 1929, Tung Wah Eastern Hospital’s architecture features a curved design.
 (From left to right) Ngai Wing-yee, Stephen Lai and Cheng Chiu-chun say that the Tung Wah Museum provides an excellent overview of the historical development of medical services in Hong Kong. |
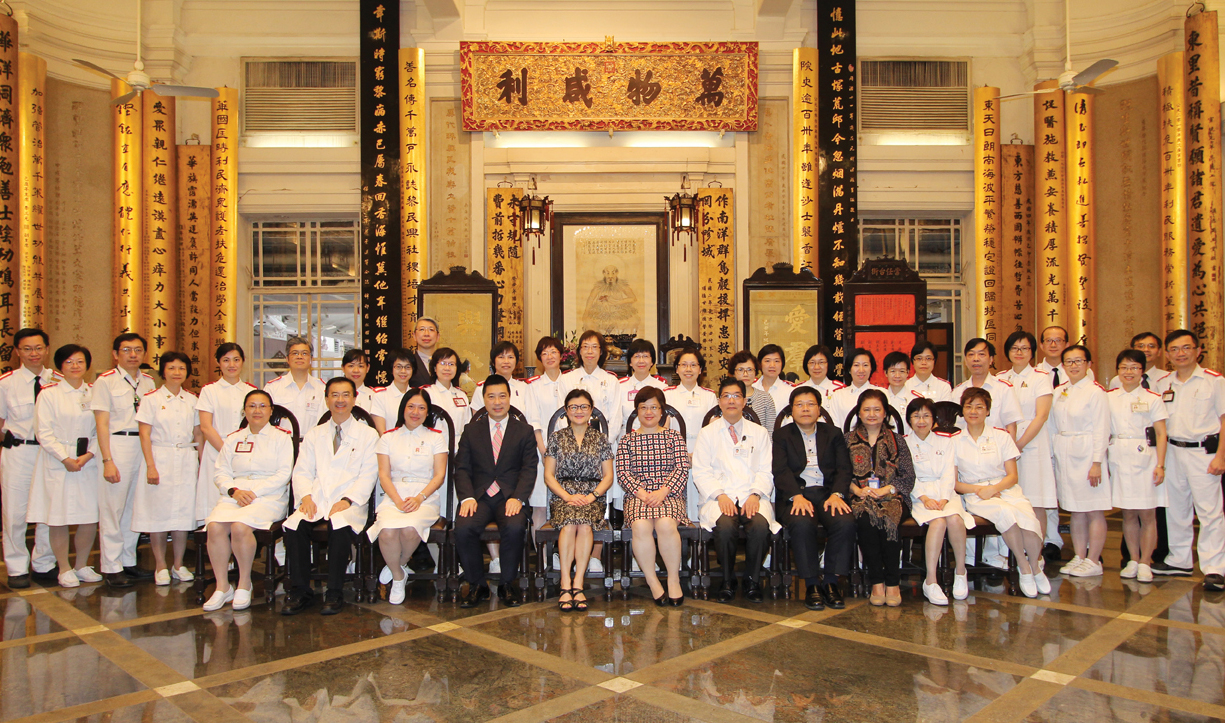 This photograph, taken on International Nurses Day 2013, features some of the many porcelain plaques that hang in the hall of Tung Wah Hospital. |
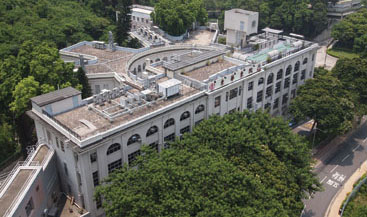 Tung Wah Eastern Hospital’s use of classical architectural features in a modern way is strongly reminiscent of Neoclassical design. (photo provided by Tung Wah Group of Hospitals) |

