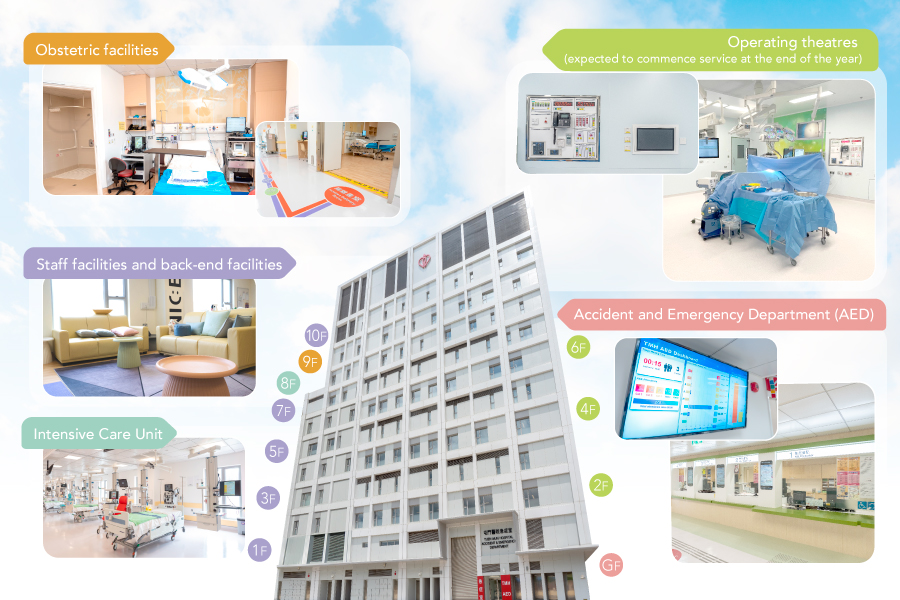Tuen Mun Hospital has recently erected a new building, with its pure white exterior adding youthful vitality to the entire hospital complex. This was originally an open carpark, which was planned for the expansion of the operating theatre block in the early years. The new building is 10-storey high, covering an area of 22,000 square meters, and is connected to the main operating theatre block. The relevant departments and services have gradually moved into the new building.

Obstetric facilities
The number of delivery beds has been increased from 10 to 13, with each bed upgraded to a single delivery room design. Each delivery room is approximately 300 square feet on average and comes with a private toilet, shower facilities and comprehensive medical equipment. The privacy and comfort of the maternity are greatly enhanced. One of the delivery rooms is equipped with negative pressure, which further ensures the safety of staff operation and maternity during delivery.
Staff facilities and back-end facilities
Staff facilities such as the rest areas and meeting rooms provide staff with a space to rest and facilitate them in carrying out non-clinical duties.
Intensive Care Unit
The number of beds in the Intensive Care Unit has been increased from 30 to 38. Each bed is equipped with a dedicated television, and the ward applies natural lighting, allowing patients to be aware of day and night as well as the outside world, encouraging them to the recovery stage.
Operating theatres (expected to commence service at the end of the year)
The number of operating theatres will be increased from 11 to 20, and various advanced technologies will be introduced, including intraoperative magnetic resonance imaging, high-intensity focused ultrasound, hybrid operating theatres, robotic surgery, etc., to facilitate various large and complex surgeries. The design of modular operating theatres and the choice of materials make it easy to clean and disinfect the equipment and surfaces above. Maintenance or repair inspections can be carried out by handling the relevant modules, thereby reducing the time required for maintenance and minimising the impact on operating theatre services.
Accident and Emergency Department (AED)
After the expansion and renovation of the AED, the overall area will increase by about double. The expanded AED includes registration counters, triage stations, waiting lobbies, and consultation rooms, greatly increasing the capacity to handle semi-urgent and non-urgent cases in the AED. The AED has fully implemented paperless and smart systems, allowing patients to have a clearer grasp of the waiting information.

