Intelligence
Behind the AWE makeover
When Hall 1 of AsiaWorld-Expo (AWE) was transformed into a Community Treatment Facility (CTF), the principle of infection control is strictly applied on site planning, facility installation and workflow arrangement. The CTF is segregated mainly into red and green zones. The red zone, also known as the patient zone, is where colleagues could only get access to after putting on a full set of personal protective equipment (PPE). Green zone is the area for non-patient care. In the CTF, HEPA filters are installed and fresh air is injected regularly to maintain a standard level of airflow for infection control. The temperature and humidity are also adjusted to provide a comfortable environment for patients. During its operation, around 700 patients were admitted to the CTF for treatment.

1. PPE donning and doffing area
Changing rooms  are set up outside the hall for staff to put on PPE. Staff should take off their gowns at the de-gown room
are set up outside the hall for staff to put on PPE. Staff should take off their gowns at the de-gown room  located at the entrance of the hall and remove their surgical respirators at the de-mask room
located at the entrance of the hall and remove their surgical respirators at the de-mask room  outside.
outside.
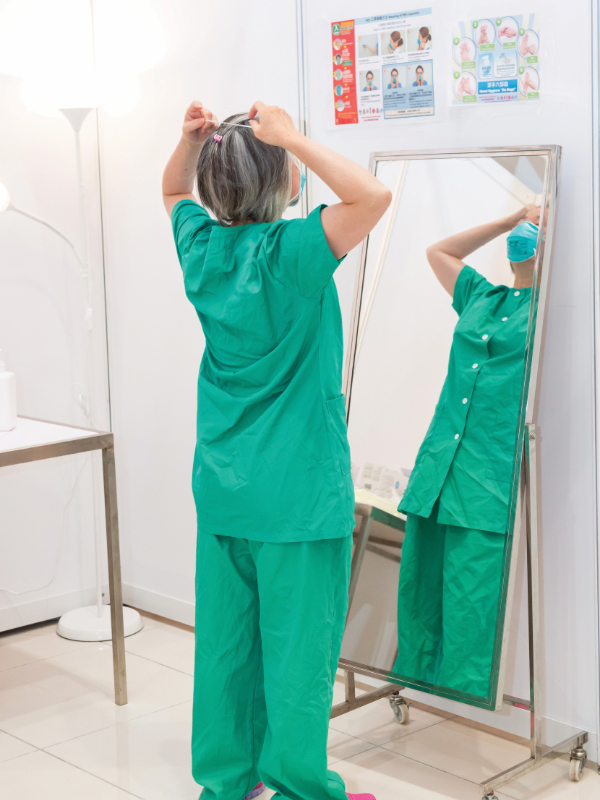
2. Pharmacy
Medication is supplied in a three-day portion in general.
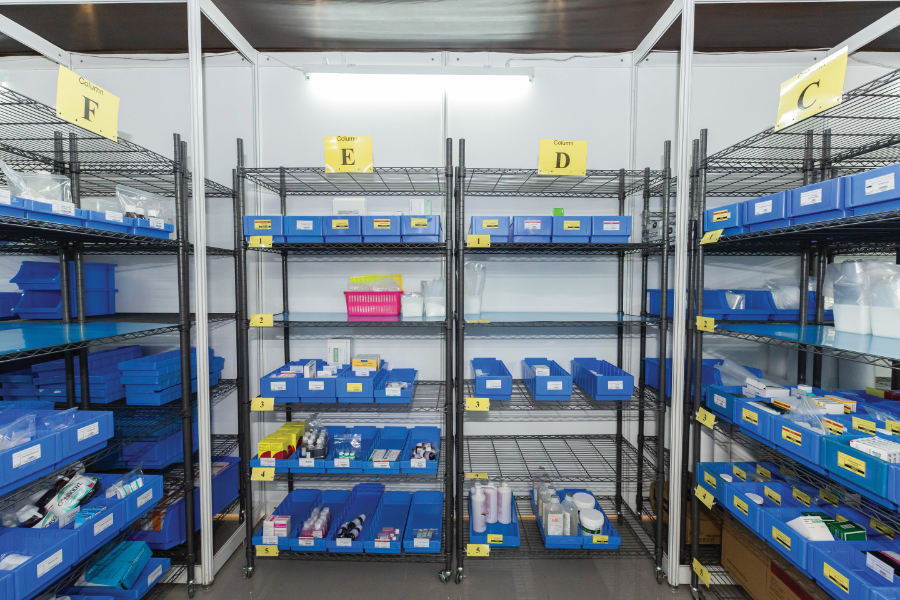
3. Central command station
Computers are set up for coordination of CTF patient admission and discharge, and daily operation. Medical staff conduct tele-consultation for at least 15 minutes for each patient daily to closely follow up on their conditions. They also monitor patients’ vital signs and the patient zone on the screen.
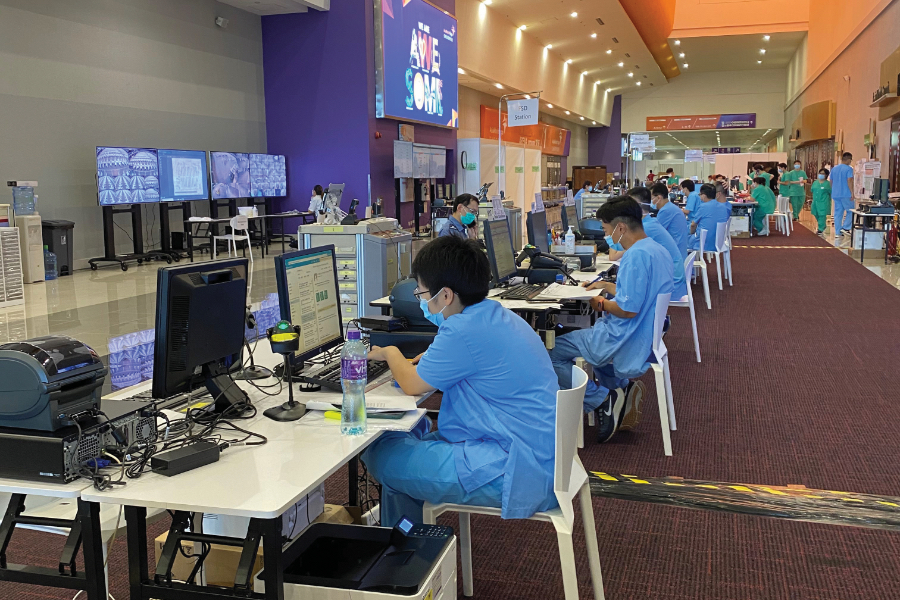
4. Staff area
The access, changing rooms, shower rooms and dining area for staff are segregated from patient facilities to prevent infection.
5. Washrooms and shower rooms for patients
31 washrooms  and 24 mobile shower rooms
and 24 mobile shower rooms  are cleaned every two to four hours.
are cleaned every two to four hours.
6. Self-service area
To minimise the contact between patients and healthcare workers, 15 e-vital stations  are set up for patients to measure their body temperature, blood pressure and blood oxygen level by themselves daily. The data would be automatically uploaded to the cloud for the medical staff to monitor patients’ conditions. Patients can also pick up their meals, bedding and clothing in food counter
are set up for patients to measure their body temperature, blood pressure and blood oxygen level by themselves daily. The data would be automatically uploaded to the cloud for the medical staff to monitor patients’ conditions. Patients can also pick up their meals, bedding and clothing in food counter  and bedding and clothing counters
and bedding and clothing counters  .
.
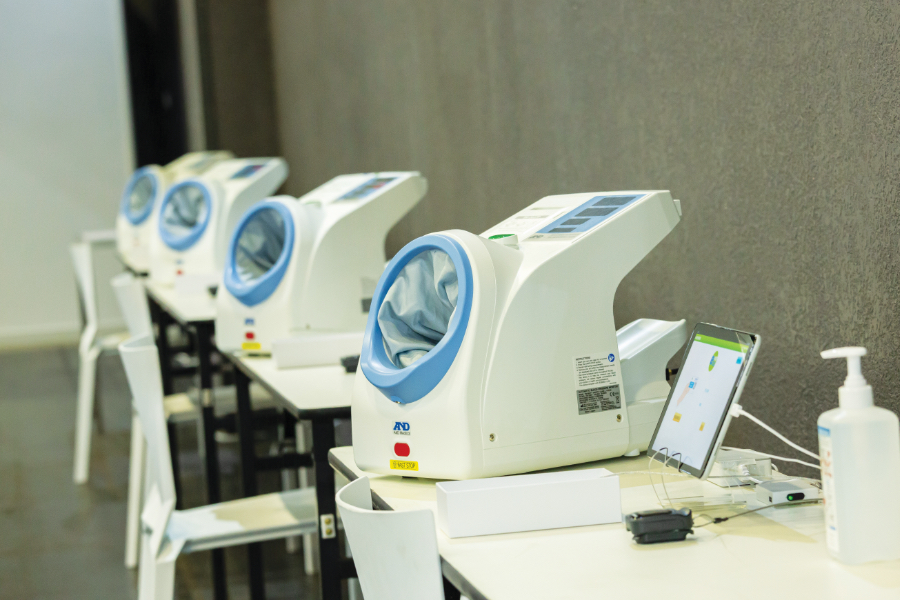
7. Patient area
Female and male patients are settled in different zones. Male patients do not need to pass through female area for using facilities e.g. washroom and shower room.
8. X-ray room
There are two mobile X-ray machines. Lead sheets are placed at a suitable location after physicist’s simulation to prevent radiation leakage.
9. Negative pressure facility
It is right next to ambulance parking lot for the convenience of transporting patients directly to the hospital after resuscitation.
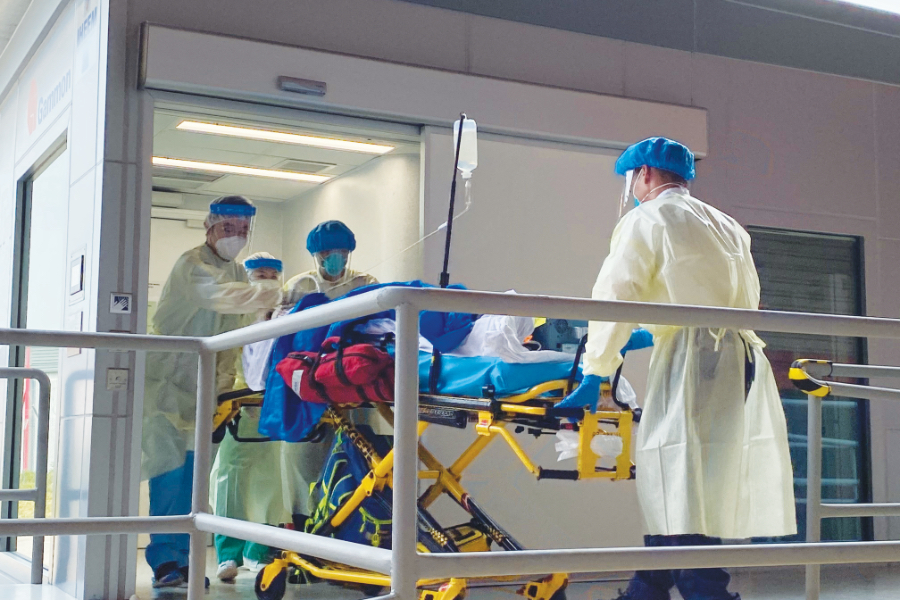
10. Specimen room
There is a designated exit for easier specimen transport to prevent contamination.
11. Designated patient access
When patients are sent to the CTF by an ambulance, they will enter the CTF by the entrance nearby. They also have direct access to transportation upon discharge.
12. Yellow zone
An area between the red and green zone for meal trolley and materials collection.Patient flowOn-site facilities